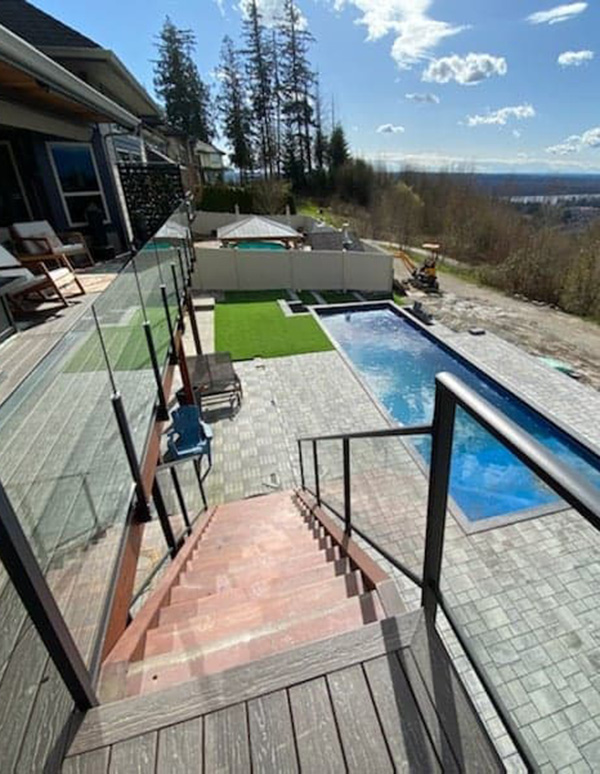
Site
Existing home in Maple Ridge with a 180-degree West facing view.
Intention
Design a Modpool to fit. Extended patio for poolside lounging. Artificial Turf for pets/grandchildren. Pool enclosure fencing/gates. Low maintenance.
Solution
Obtained Pool Permit from City of Maple Ridge and an engineering plan for the 7’ retaining wall required to access the panels that are neatly tucked under the pool. The retaining wall had to be set 7’ off the S property line. Excavated out an abundance of soil. Piled on the rear greenway. Brought in granular material. Proper drainage. Craned in Modpool. Electrical. Stairs were built to create access to lower level on the backside of the pool out of block/pavers and on the S side with block/artificial turf. Rear retaining wall, Permeable Paver patio, Artificial Turf and Pool enclosure fencing with self-closing gates Installed.
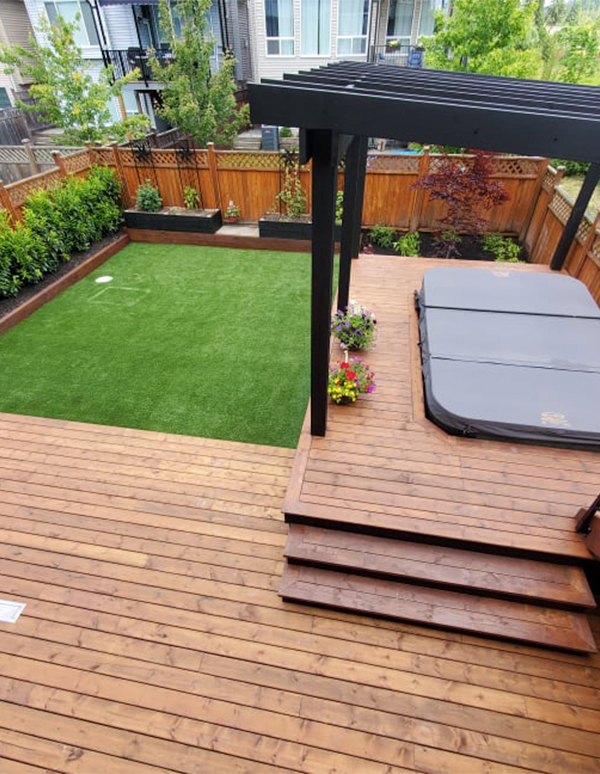
Site
Existing home in Maple Ridge. Poor drainage. Family with young children. Rear yard sloping toward house. Improperly installed patio slabs, making it unsafe.
Intention
To create a safe, dry, outdoor oasis for kids and adults to play alike.
Solution
Backyard: Removal and disposal of exiting lawn. Re-purposed stepping stones to side of house as a sidewalk. Designed new stairwell down from existing deck, to land on a mid-level hot tub deck, ending at a large lower deck, leading to lower level entry of home. Topped off with an arbour and low-voltage lighting. Installed raised veggie/herb planters at rear, privacy hedging at side, some flowering & privacy tree at back from rear neighbors. Artificial Turf in backyard, enjoyable all year round!
Front yard: Removed and disposed of existing lawn and plants. Installed a raised planter, planted with a broad-leaved hedge to act as a green screen for safety for the children walking down the front steps. Installed new plants to complement the front of the home and artificial turf. Super low-maintenance for this busy family!
Deck, arbour & stairs installed by Pro Contractors www.procontractors.ca

Site
New Build on acreage in Mission. Flat, well-draining, part way up the mountain.
Intention
Phased installation. Phase 1 – area around home and coach house. Phase 2 – around outdoor entertainment gazebo. Phase 3 – around new in-ground pool. Phase 4 will be pool enclosure fencing, planting perimeter cedar hedge for privacy and completing the lawn on the backside of the pool.
Solution
Provide fountain planting at the front of the home. Create a bed between the road and the gazebo to provide some privacy from the hot tub and the passer buyers. Summer interest, drought-tolerant plants around the pool. Low maintenance plants at the back of the home and coach house. Shade trees around perimeter of property to bring down the scale of the home and provide privacy. Supplied, delivered and installed soil, plant material, black poly edging, landscape fabric and river rock in all planting beds.
*House, Gazebo and Pool deck/house installed by Bear Claw Homes*
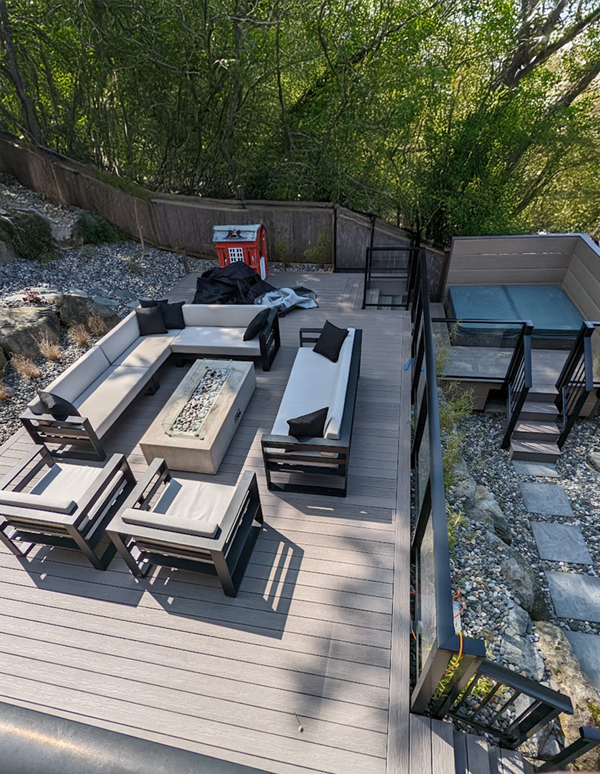
Site
Existing home in Maple Ridge. Multi-leveled with lawn on each level between natural boulder retaining walls, making it high-maintenance to mow/walk. The hot tub was placed on the upper middle of the backyard, blocking the rest of the yard.
Intention
To make property as low maintenance as possible. Both homeowners work full time and have young children.
Solution
Re-located the hot tub to lower back corner to open up the yard for maximum usability. Designed a composite deck for the large, mid-level of backyard. Installed by others.
Removed lawn/weeds/groundcovers from the upper and lower areas, replaced with low-maintenance plant material for interest and privacy. Landscape fabric, stepping stones and river rock, leaving no lawn to mow on the multi-levels.
Removed existing lawn and plants from front yard. Installed Artificial Turf in the lawn area, low maintenance plants for the front, fabric and river rock.
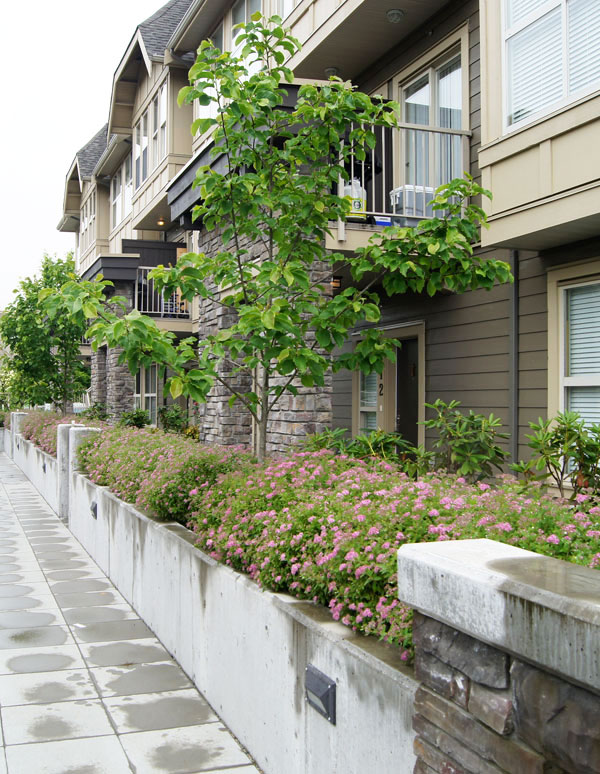
Site
New multi-unit townhouse development. Port Coquitlam.
Intention
Install Landscape Plan developed by Landscape Architect Clarke Kavolina.
Solution
Filling raised concrete planters with garden blend soil, plants and mulch. Installing Playfall and Child-play equipment along with benches and large pots for above ground planting. Turf Blend Soil in lawn areas and sod in the raised areas and hydro seed in the ground level in the rear of the townhome property. Concrete walls, stepping stone walkways, irrigation, lighting, glass railing and plant maintenance done by other contractors.
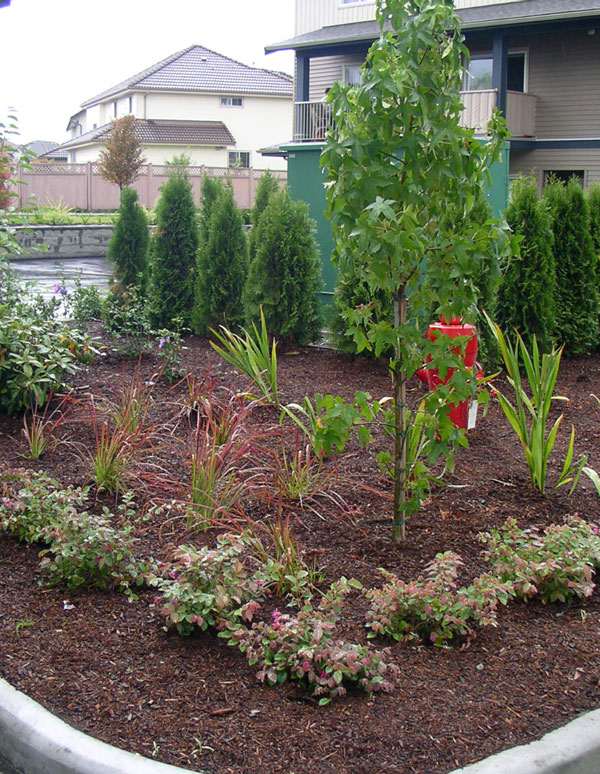
Site
Brand-new Townhouse Rental Complex.
Intention
To manage a landscape installation with a plan created by a Landscape Architect.
Solution
We hand picked all of the plant material. Had them delivered on-site. We laid out all of the plant material. The planting crew planted all of the plants and mulched all of the beds. We inspected the planting methods to ensure quality. We ordered sod and painted out its location. We watered all of the plants and sod daily to get them established in the drought of the summer months.
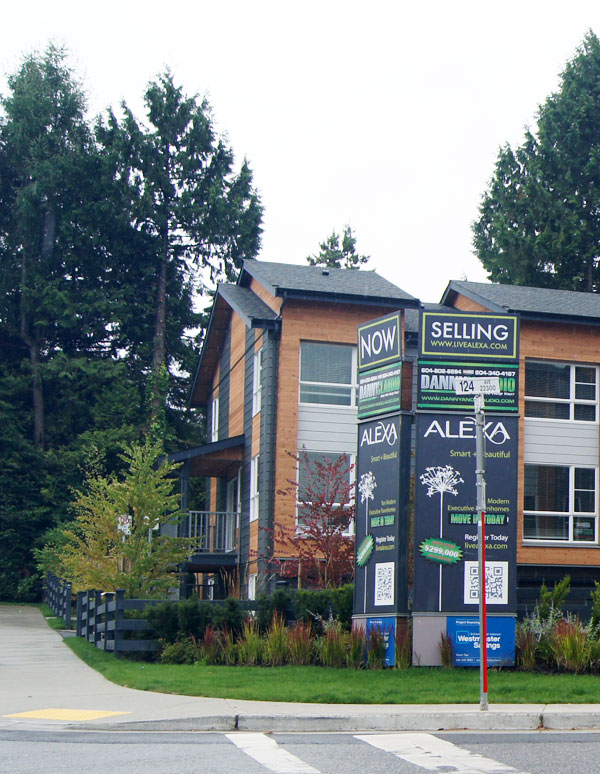
Site
Residential Multi-Unit Executive Townhome Complex
Intention
To install Landscape Plan designed by Landscape Architect
Solution
FocalPoint supplied, delivered and installed the following:
Retaining Walls: Valley Stone - Tuscany www.basalite.com
Permeable Pavers: AquaPave Shadow, Herringbone, Holland www.pavingstones.com
Play Equipment: Kompan Navigator - ELE400007 www.rectecindustries.com
Bench: Sarita Queen Charlotte Bench www.sarita.net
Playground Surface: Fibar Engineered Wood Fiber www.fibar.com
All Plants
Garden Blend Soil, Composted Bark Mulch and Sod
Townhomes built by: Polstar Construction
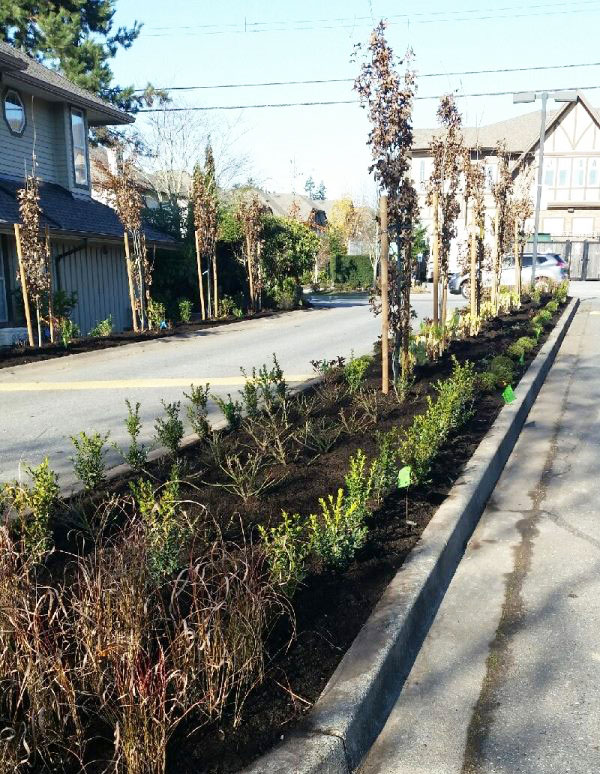
Site
8-Acre Mult-Unit Housing Complex. Surrey. Ready to have the landscape renewed.
Intention
Start with planning and installing the main front entrance. Develop the plan in blocks to be completely renovated for a 10 year period.
Solution
The complex is called Oaktree; but the Pinn Oaks that were at the front entrance were sickly looking providing a glum curb appeal. The Pin Oaks were planted in very narrow beds; not allowing much root growth so the first order of business was to replace them with an Oaktree variety that is narrow in form to suit the narrow planting space. We chose 'Green Pillar'. Removed all of the existing plant material at front entrance, relocating some. Installed new Garden Blend Soil, the following plant material and Black Bark Mulch. We called in our friends; University Sprinklers to re-vamp the irrigation system to compliment the new planting plan.
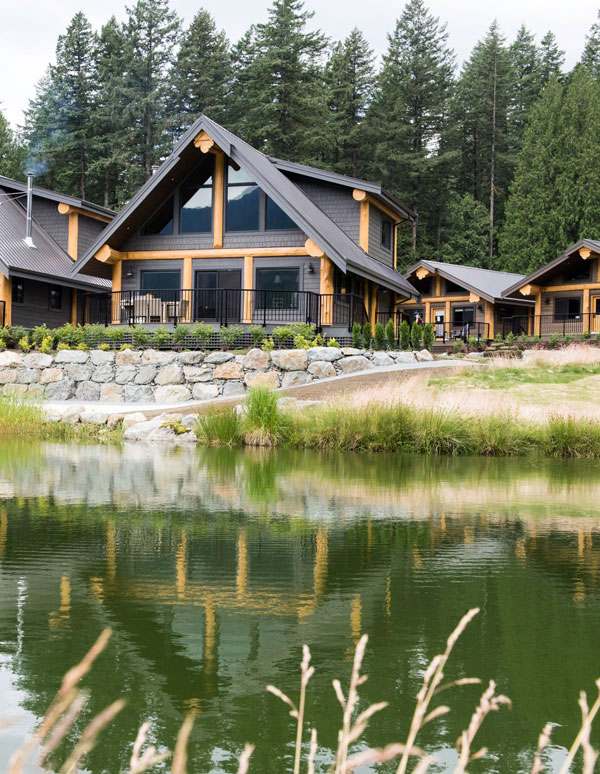
Site
Seven newly constructed cabins at Sandpiper Golf Course in Harrison Mills, BC
Intention
To emerge the 7 new cabins into an existing serene space. Creating peace and tranquility for the guests. Focusing on privacy from other golfers and guests without blocking the views to the greens, river and mountains.
Solution
The cabins are positioned on 3 different elevations creating an amphitheater effect to capture the views; hence requiring extensive retaining walls. We chose natural boulder wall and crush gravel paths, driveway and parking to merge with the natural environment. Hedging was used between each of the units to add privacy, on top of retaining walls as fall protection and at the perimeter to deter golf balls from entering the cabin area. Red and orange foliage and flowering shrubs, trees and perennials were chosen to compliment the warm colours of the cabins. A sandy beach with chairs was placed at the pond edge and pond stocked with fish for guests enjoyment.
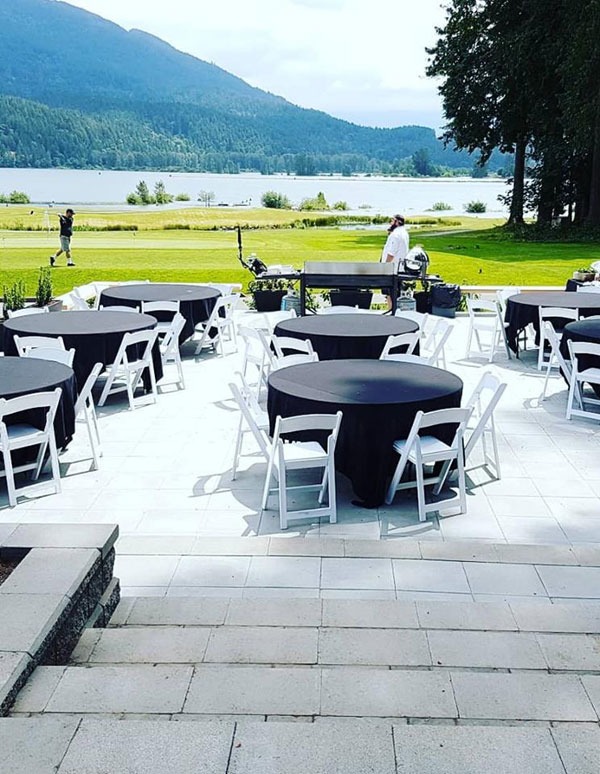
Site
Golf Course with an existing outdoor patio that holds 75 people; covered. Open lawn area for expansion is sloped facing the First Hole, Fraser River and mountains in behind.
Intention
To double the outdoor covered patio area to hold 150 people.
Solution
Started with capturing the ideal photo shot Focal Point and designing around it. A grand staircase leads down a few steps onto a platform. The platform is a pause for admiration and pictures. Stepping down onto the main patio where guests await. The main patio is constructed of 16"x16" natural grey pavers. Retaining walls built of Valleystone 1/2 block in the natural colour. Planters are placed along the side to act as a green railing. Two contemporary and one natural Fire Tables for guests to enjoy into the evening. If it rains? The Sandpiper staff are ready to cover this new patio with a tent! Plants were added to soften the new patio.
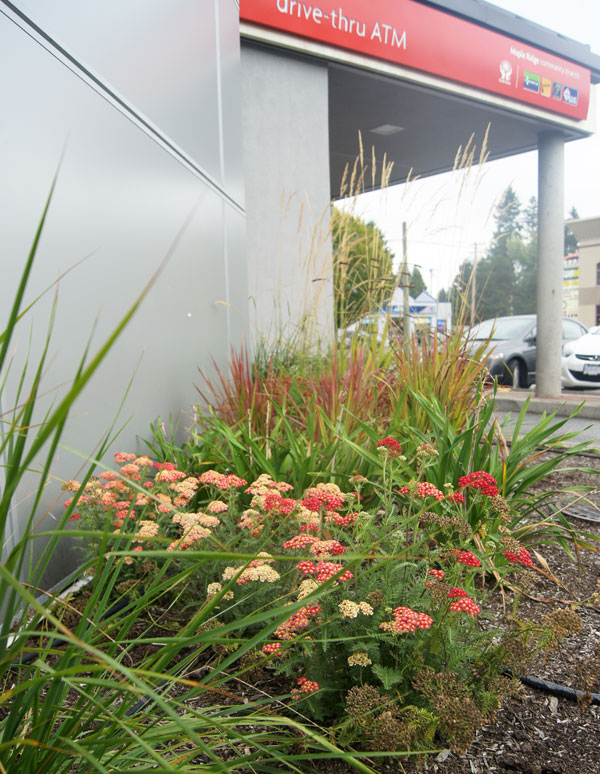
Site
Commercial space on a flat corner lot located in Maple Ridge.
Intention
To update the look of the exterior to flow with the new updated look on the inside of the bank; using LEEN design principles. Maximize safety of employees through the use of low plant material and eliminating existing hazards. Increasing visibility of marketing materials to drive-by traffic also through the use of low plant material.
Solution
Designed in low-growing, low water plant material the holds the colours to match Vancity's Business Colours.
Removals: Removals and disposals of all existing plant material. Including a large hedge of Fir Trees.
Install: Refreshed Garden Blend Soil, Black Poly Eding, Wooden Retaining Wall, Sod, all plant material and composted bark mulch.
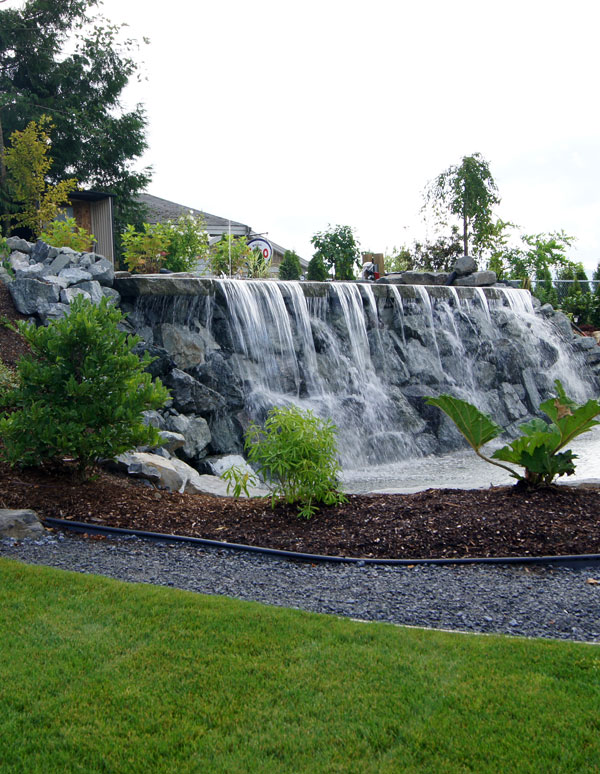
Site
Wedding Venue and Retreat on acreage located in Mission
Intention
To create an expansive Waterfall with Koi Pond and Bridge for the Bride-to-be to walk over, for wedding photos to be taken in-front of and to be viewed from all areas of the B&B and Wedding Tent
Solution
The location chosen used the natural elevation of the land on side of an existing slope. The waterfall is 30' long and 6' high above ground level. Sumas Quarry Natural Boulder Rock was used for the backdrop of the waterfall due to its shiny, charcoal grey colour. Sawn top and bottom Basalt was used for the 'Fall Rock's' where the water flows over to create a 'sheet' like effect. The water bounces off the Sumas boulders giving it a real natural look. Basalt risers were placed into the slope to act as steps to the upper level and Pensylvania Blue Stepping Stones along the backside of the upper pond to lead users around the waterfeature. The plants used around the pond area were all to provide interest in the Spring, Summer and Fall and be white in colour.
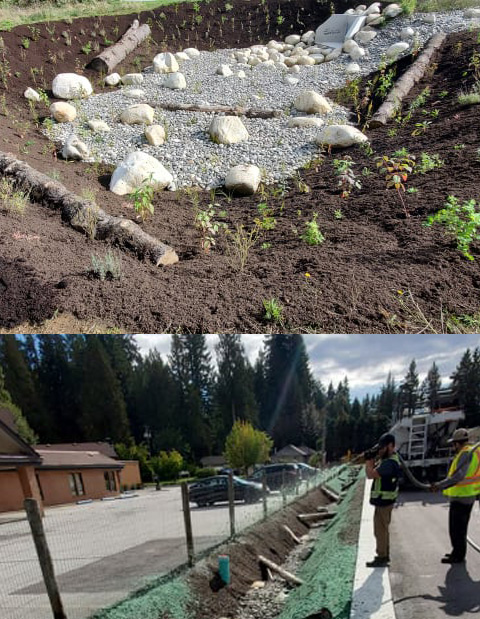
Site
New subdivision in Maple Ridge
Intention
Install Bio Swale and Rain Garden
Solution
Apply wildflower hydroseed mix to Bioswale area. Install native plant material as per plan.
*Logs, river rock, boulders and soil were placed by Stewart & Sons Contracting
www.stewartandson.ca
*Hydroseed was applied by Denbow www.denbow.com
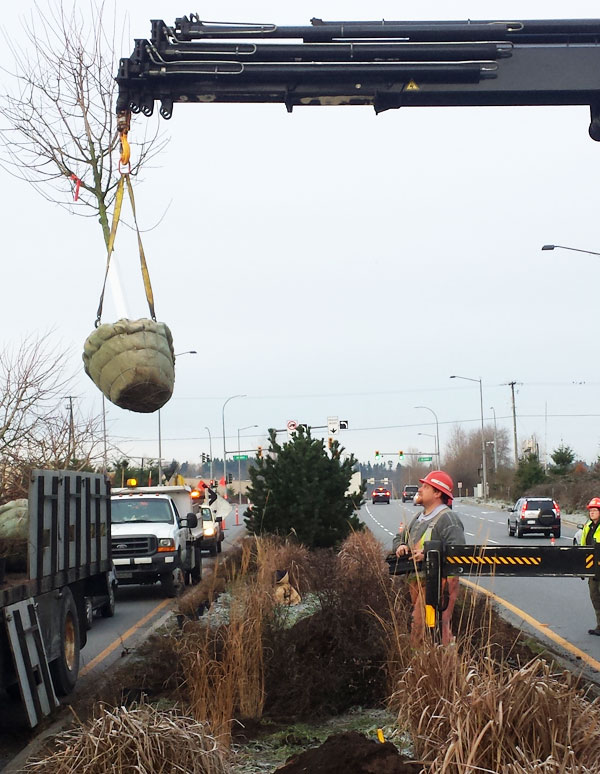
Site
Highway traffic circles from Maple Ridge/Pitt Meadows over the Golden Ears Bridge to Langley Highway center medians.
Intention
To replace dead or missing plant material from original planting.
Solution
Partnered with Miller Capilano Highway Maintenance Corporation; FocalPoint provided the Plant Management Services. Working inside traffic closures proved to be interesting. We incurred some project practices that were out of our 'regular' planting practice. We had to logistically plan the plant delivery truck to enter and exit the closure at the most pro-efficient spots. With tree deliveries and crane operation the holes needed to be pre-dug at the correct elevation. There were challenges faced like safety, toxins, passerbyers and washroom/coffee breaks. We definitely got our exercise. One planting bed when measured was 2.5 kms long and we laid out and planted over 700 plants in one day. I have a Great Respect for our Highway Maintenance Companies! Oh yes; and we had a lot of FUN too!
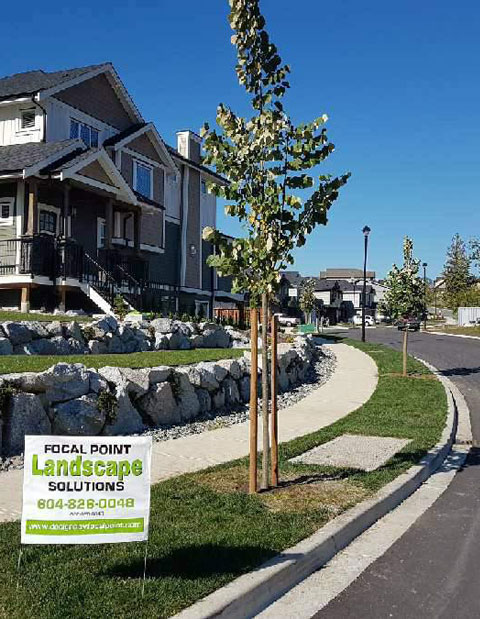
Site
New Subdivision in Maple Ridge
Intention
To plant the Street Trees required by the City of Maple Ridge
Solution
Designed by D.K.Bowins & Associates out of Mission. Installed by Focal Point. Installed 12 Globe Hornbeam, 15 Red Sunset Maples and 10 Sterling Lindens.
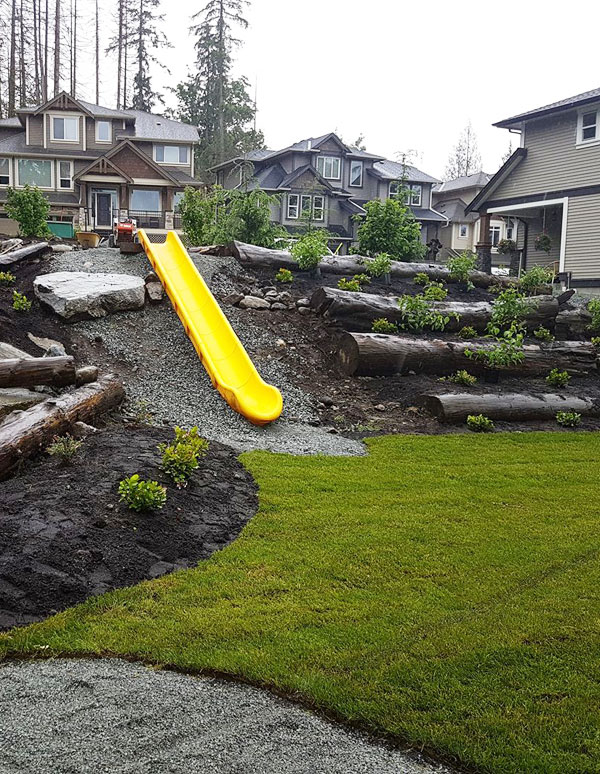
Site
New subdivision park. Sloped
Intention
Create a natural place space for children in the neighborhood to enjoy.
Solution
Designed by Van der Zalm Landscape Architects. Installed By Focal Point. Soil, fencing, mulch, crush pathways and plants.
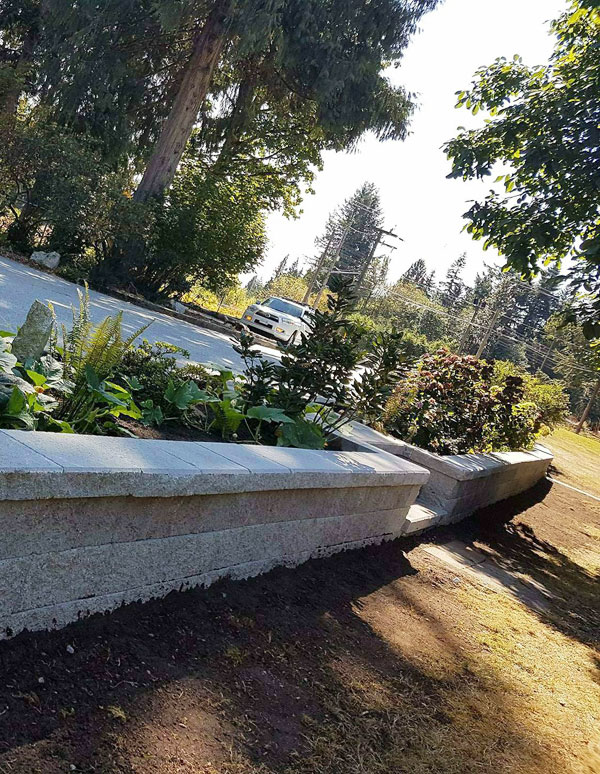
Site
UBC Research Forest, Maple Ridge
Intention
Concrete block wall installation
Solution
Coquitlam, Port Coquitlam, Pitt Meadows, Maple Ridge, Mission, Aggasiz and Harrison Hot Springs on the north side of the Fraser River. On the south side we service: Chilliwack, Abbotsford, Aldergrove, Langely, Fort Langley and Surrey.
Get a Quote